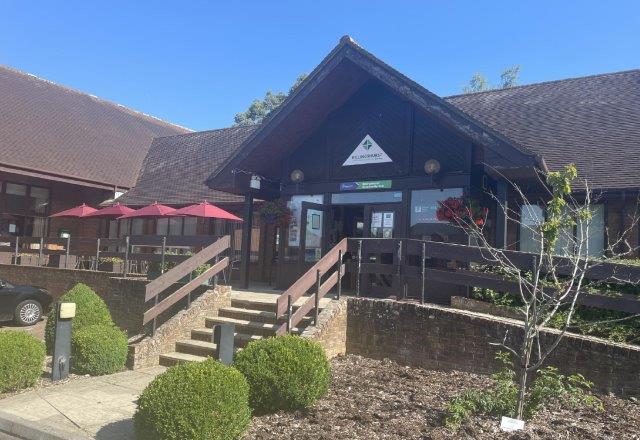Technology
- Free WIFI
- Built in screens and data projectors in all meeting rooms including the Main Hall
- Stage Office with audio/visual equipment for productions
- Hearing Loop
The Main Hall
The Main Hall measures 16m x 10m and the stage is 5.5m deep x 10m wide and can accommodate up to 165 people theatre style and around 120 seated at tables. It is equipped with four good PA speakers, a ceiling-mounted data projector and a large 3m x 4m drop-down screen excellent for delivering presentations, lectures or films.
The Stage, measures 5.5m deep x 10m wide and has mixed-dimension lights including overhead spots and floods. Only those with the relevant technical knowledge are permitted access to the Stage Office which is equipped for computer-controlled lighting and sound management. Audio is also controlled from a mixing desk in the stage office with both radio and hard-wired microphones available. Backstage facilities include two large dressing rooms, toilets and showers.
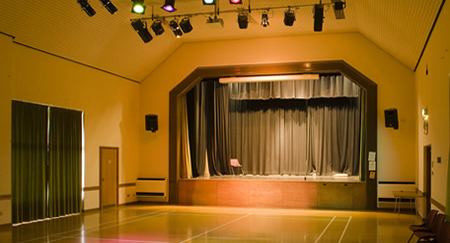 |
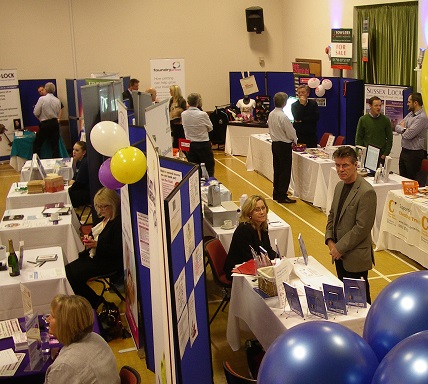
|
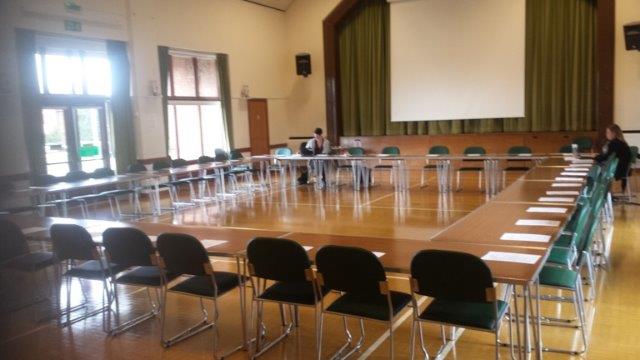 Large boardroom meeting layout. Large boardroom meeting layout. | 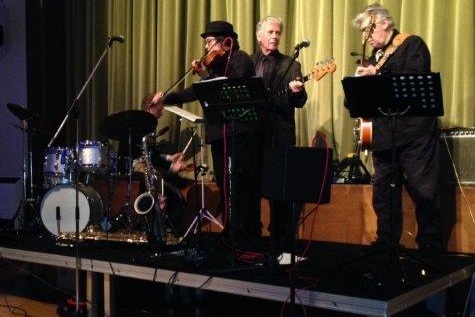
Regular live music hot spot.
|
|
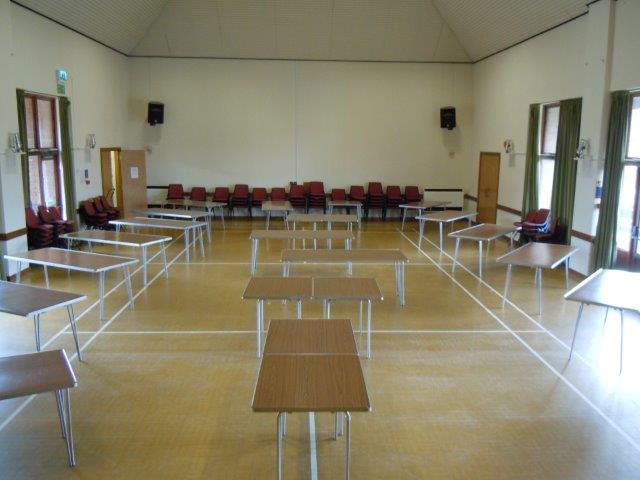
Getting ready for a fun quiz night.
|
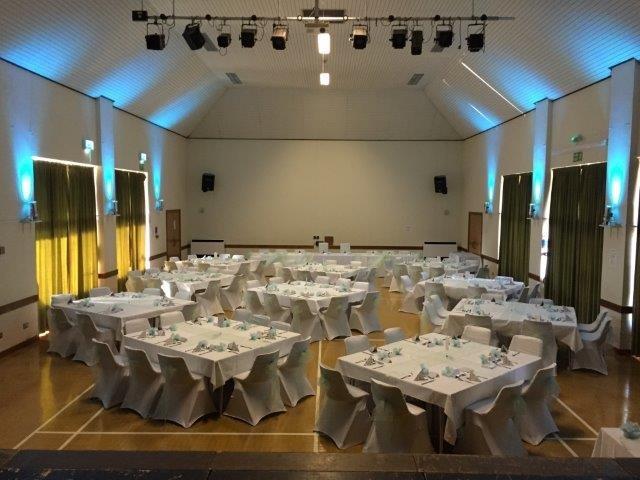
And here, just waiting for the guests to share in a special celebration.
|
Sport & Recreation
The Hall has a wooden floor marked out with a full-size Badminton Court and is also used for other indoor sports such as Short Mat Bowls and Table Tennis. The high ceiling ensures excellent acoustics and is a great venue for dance workshops, exercise classes, indoor fairs and markets and a variety of social occasions including bridge teas and quiz nights.
Foyer
The large Foyer can be used as a general reception area for refreshment and as a casual meeting area and is enjoyed by regular and corporate users. Here you will find our Information Centre containing displays from local businesses and organisations sharing information and advertising forthcoming events. The foyer also houses regular art exhibitions.
Kitchen
The kitchen comes with two large serving hatches accessing the Stanley Room and Foyer and is well-equipped with enough cutlery and crockery to suit most hirers requirements. There is a catering cooker with a large oven and six ring hob, a microwave, two large fridges, freezer, a hot water boiler and commercial dishwasher. The kitchen can cater for everything from teas and coffees, a birthday tea, a three-course meal for 50, sandwiches for 250 and anything in-between.
Conference/Meeting Rooms
All rooms have professional AV equipment (data projector, screen etc.), flipcharts, laptops, TV and DVD player, all available upon request.
The Barnes Room is 7m x 4.3m and can accommodate up to 14 people boardroom style. It's suitable for meetings, training courses, with chairs theatre style or in a horseshoe, whichever layout suits your needs best. This room is also equipped with an interactive Smart Board.
The Stanley Room is 8.5m x 6m (pictured below) and can accommodate up to 55 people in a variety of layouts. As well as training sessions and meetings the room also lends itself to recreational activities. An overhead projector and screen.is also available in the room.
The Council Chambers is a popular room measuring 12m x 8m and can take up to 90 people seated theatre style or up to 60 at tables. With a dividing acoustic wall in place we create Council Chambers 1 and 2. Each room of approximately 6m x 8m can accommodate a maximum of 40 people theatre style and up 20 people at tables, in either a cabaret or boardroom format, whichever suits your needs best.
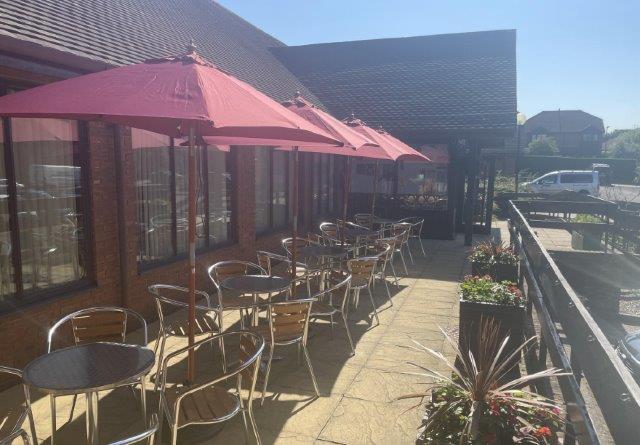
Patio
